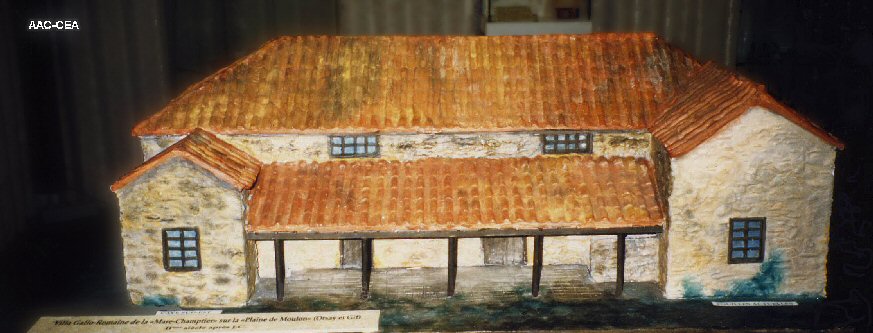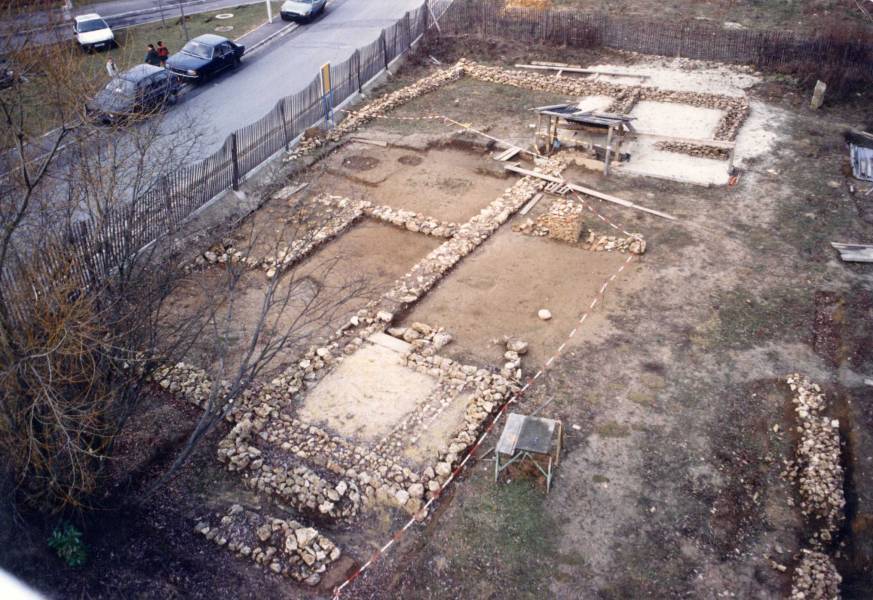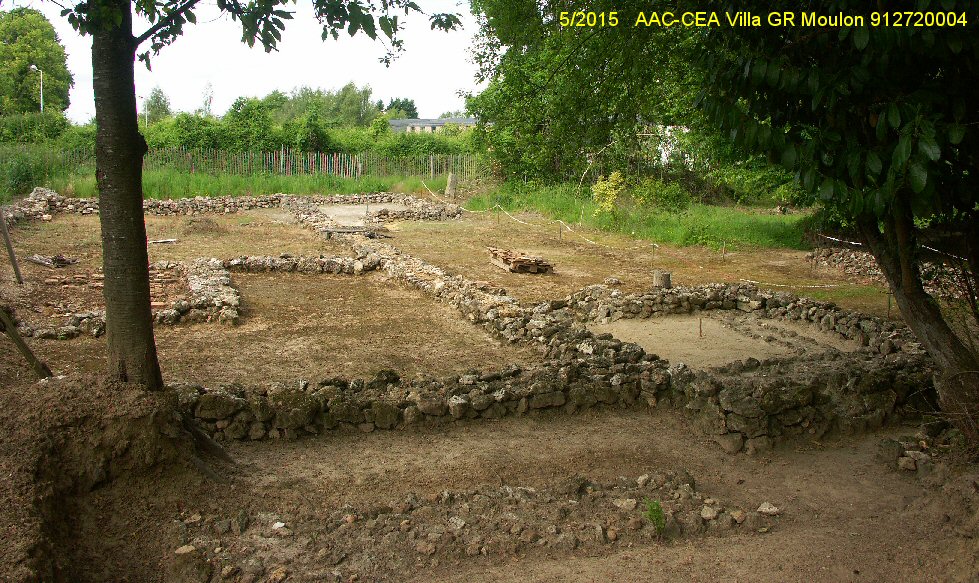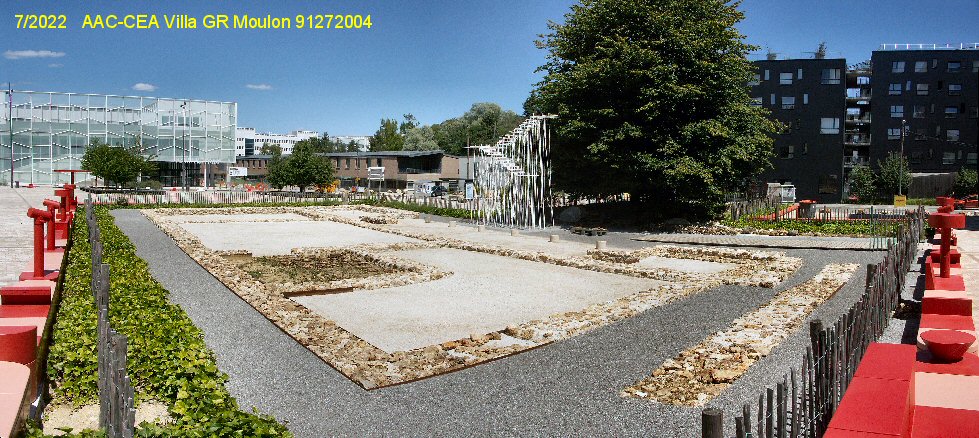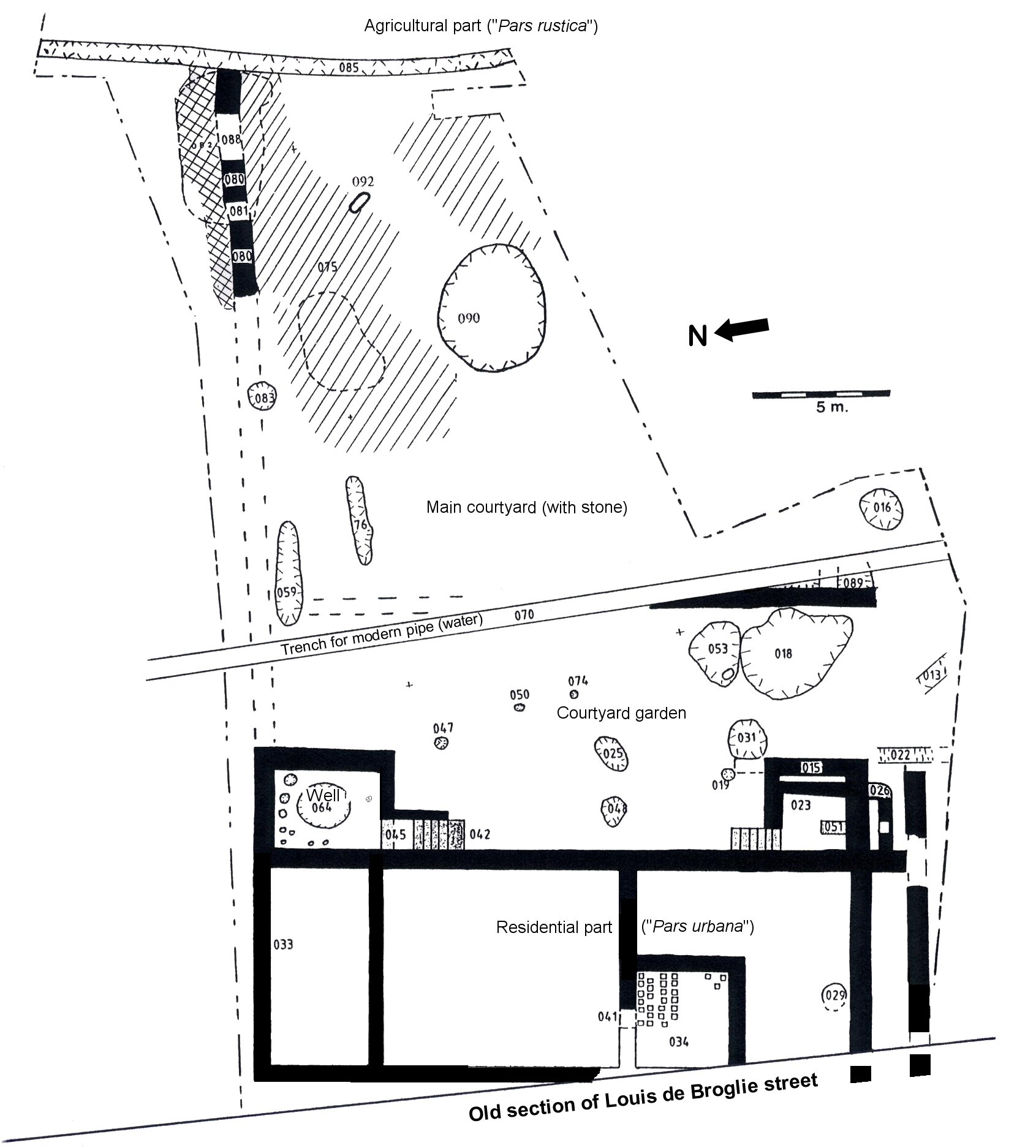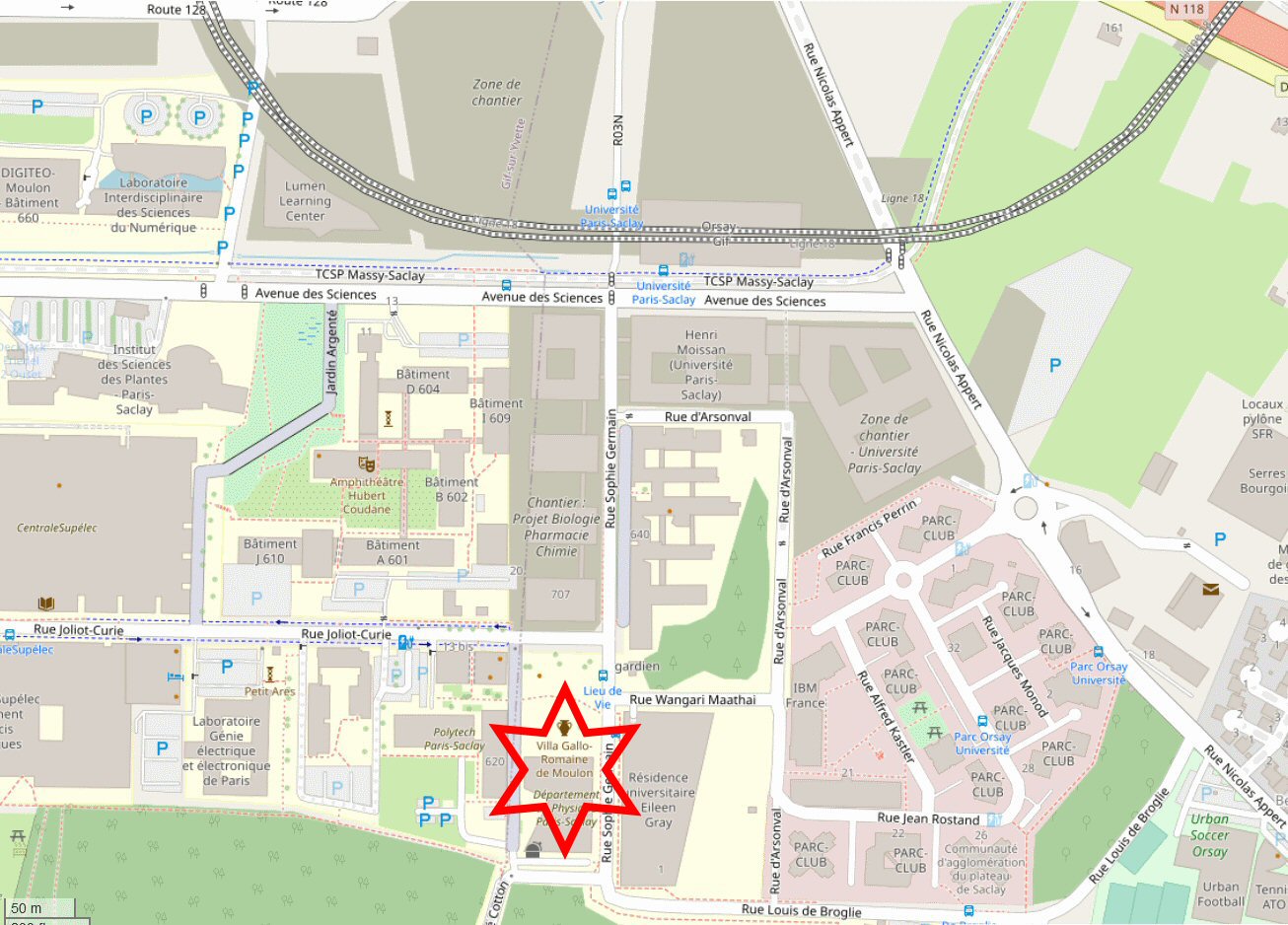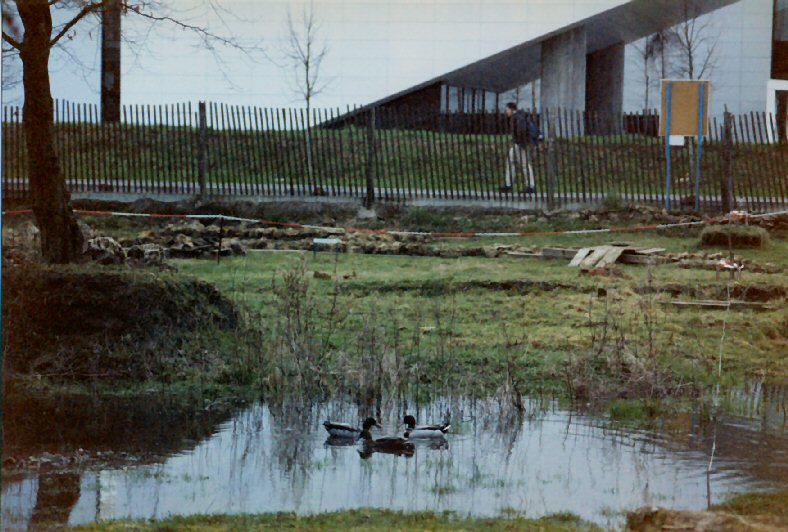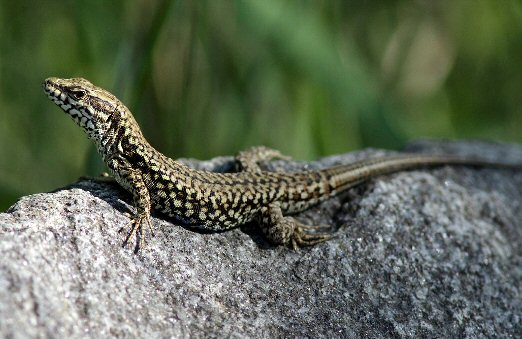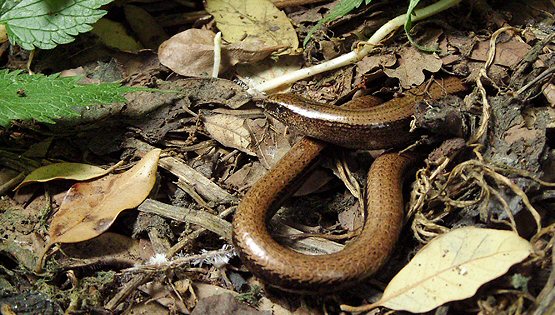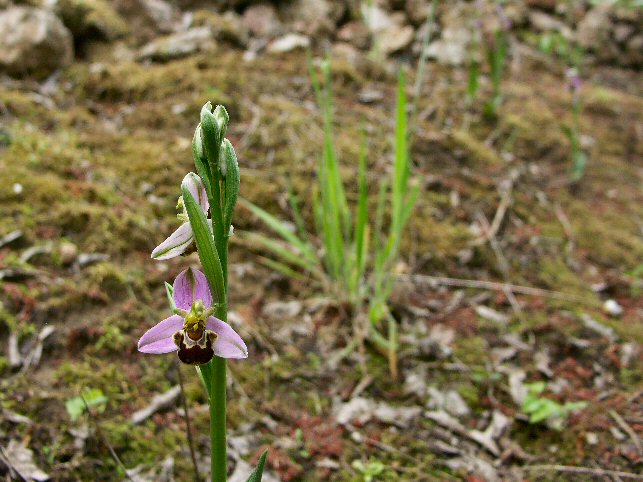| July 08, 2022 |
|
"Villa Gallo-romaine de Moulon" archaeological site (gallo-roman villa of Moulon) ("Lieu-dit La Mare Champtier") |
|
In 1992 and 1993, at the moment of the construction of "la Maison de l'Ingénieur" of the Paris-Sud university, in the towns of Gif sur Yvette and Orsay (France - Essonne), the team of volunteer archaeologists of the cultural association of the "Commissariat a l'Energie Atomique et aux Energies Alternatives" (AAC - CEA, Saclay) uncovered a set of previously unknown archaeological vestiges. The site is located 23 km to southwest of Paris, on the southern edge of the "Plateau de Saclay", on the campus and owned by the University of Paris-Saclay. Excavations were undertaken by the CEA team from 1994 to 1998 on a plot located to the east of the Maison de l'Ingénieur (which became Polytech Paris-Saclay) and lie fallow land for several decades. These excavations uncovered the remains of a Gallo-Roman building built at the beginning of the 2nd century AD and abandoned at the end of the 3rd century. This chronology is mainly based on the architectural aspect and on the study of the collected objects, carried out at the AAC-CEA Archaeology Laboratory : pottery, architectural elements, tools and ornaments in bone or metal, coins, glass objects, decorative elements including fragments of wall paintings... The architecture of the building is typical of this period. Built of durable materials for masonry (mainly millstone and sandstone extracted from the surrounding subsoil), equipped with a flat and round tiled roof, it is the residential part of a Gallo-Roman villa (pars urbana), occuped by the owner. It included rooms heated by the floor (hypocaust heating system). The building's footprint has a surface area of nearly 300 m² on the ground. Occupied by the owner and his family, this house has a water supply, central heating and a certain comfort, but it is nevertheless without ostentatious luxury. Together with its surroundings, it corresponds to an agricultural domain of medium importance.
Model of the residence of the Gallo-Roman villa (interpretation of the remains of the last phase of occupation)
This villa in Ile de France was not a simple farmhouse without any pomp and decorum. The walls of some rooms were decorated with wall paintings. Comfort (water supply, heating...) and refinement in the Roman style were now within the reach of some rural owners at the head of the villae, generating substantial income (livestock, cultivation of the land...). On the east side, in front of the facade gallery, there was a courtyard garden on the edge of which a low wall separated the residential part (pars urbana) from the main courtyard. This one presents some vestiges, in particular the burial of a young child, a wall of large stone blocks, a palisade ditch, outdoor kitchens... The excavation of this courtyard has also brought to light traces of older dwellings (first half of the 1st century AD) built in light materials (probably wooden and adobe walls or cob and enchanting roofs). Further east, in an area of one hectare cleared in October 2013, was the agricultural part of the villa (pars rustica) where several farm buildings were built : grain granaries, barns, cellars and cellars, sheepfolds and pigsty, stables but also craft workshops and probable housing for the intendant and workers... Although very partially excavated for a few days in November 2013 (archaeological diagnosis conducted by the National Institute of Archaeological and Preventive Research, INRAP) this sector has revealed many structures in connection with the residential part of the villa. Two buildings of approximately 130 m² were identified. These are typical Gallo-Roman barns, built "in hard". They have the same orientation as the building of the residential part located nearby. This diagnosis also made it possible to identify two partially excavated Gallo-Roman cellars. The Gallo-Roman villa of Moulon was abandoned around 270/280 AD, probably for serious socio-economic reasons. At that time, Roman Gaul suffered numerous invasions, which eventually forced the population living on the villa to reach more secure places. Beyond regulary damaged installations and probably repeated crop failures, the disorganization of society was undoubtedly at the origin of the abandonment of entire territories. Moulon's villa was only reoccupied in the Middle Ages. From the 11th to the 13th century, a human occupation was identified in the ruins of the villa. Building material reclaimers ? To build neighbouring villages, such as Saint-Aubin in the west or Saclay in the north ? In Gallo-Roman times, the Saclay Plateau was located on the territory of the Parisii, whose southern geographical limit corresponds to the Yvette Valley. In contact with the border areas of the Carnutes (west) and Senons (south) communities, the whole area is under the jurisdiction of the province of Lyonnaise. The nearest major cities are Paris, Chartres and Evreux. The medium-size vicus identified today are Jouars-Pontchartrain (78), Etampes (91) and Ablis (78).
* * * * * * * * * * * * ENHANCEMENT OF THE ARCHAEOLOGICAL SITE * * * * * * * * * * * * As early as 1994, the presentation to the public of the remains of the Gallo-Roman villa of Moulon aroused great interest among the population. Noting this attachment to the ancient history of the region, which has developed over the years, the municipalities of Gif sur Yvette, Orsay and the Plateau de Saclay intercommunality (now the Communauté d'Agglomération Paris-Saclay) proposed in 1995 to conserve this local resource. In order to make the villa accessible to the public, a project for the enhancement of the vestiges and a development with information supports was established. The archaeological site was not filled in after the excavations. Since 1995, several requests for rehabilitation were presented, notably in 2000, when a grant-subsidy was voted by Gif sur Yvette, Orsay and the intercommunality for the enhancement of the Gallo-Roman villa, which was not followed through (see Communaute d'Agglomeration Paris-Saclay - CAPS "Territoire et Patrimoine"). After almost 25 years, finally in 2018, a concrete development was born, led by the EPAPS (Etablissement Public d'Aménagement du Plateau de Saclay) and the local authorities. Despite the constraints generated by the health crisis, fieldwork was initiated in the spring of 2021. In accordance with the rules which are imposed for an inevitably fragile archaeological site, it remains now to concretize the renewal of the protection of access to the site. Access protection that could be integrated with the modern architecture of the district. Associating modern and ancient architecture! Within the framework of events such as Les Enfants du Patrimoine or the Journées du Patrimoine, we have welcomed the public on the site of the villa. Many classes from the surrounding schools came to visit the site, which is referenced on maps. Several television reports were made on the site, notably by the local channels Telessonne and TV78. All these arguments incite, really, to safeguard and to develop these unique vestiges in the department of Essonne and thus to participate in the preservation of our collective memory. All the more so as it is the only visible and comprehensible example in the south-western region of the Ile de France (region of Paris).
The site of the Gallo-Roman villa of Moulon in May 2015, seen from the south :
The site of the Gallo-Roman villa of Moulon in July 2022, after consolidation of the masonry (except for the hypocaust), seen from the south :
Plan of the Gallo-Roman villa (below, limit of the road separating it from Polytech Paris-Saclay - Maison de l'ingénieur) :
The visible remains of the villa are in Orsay, on the plateau de Moulon, near of the RN118 road.
Source : Institut de Géographie National (IGN) et Open Street Map
Gallo-Roman villa of Moulon, locality called La Mare Champtier (The "Champtier" pool), the well named one !!! (feb. 2001)
Two animal species that are not uncommon to find in the summer months :
Wall lizard (Podarsis muralis) (Photo Jean-Pierre Moussus, ENS)
Fragile Orvet (Anguis fragilis) (Photo Philippe Barré, MNHN) The orvet ? A small lizard disguised as a harmless snake with movable eyelids that allow it to blink !
And some varieties of orchids, including Ophrys apifera :
<< A fake pink flower, a fake insect with fake legs with fake hair, fake eyes and fake antennas. We are also told that it emits a perfume that we do not smell; it would only be perceived by a male bumblebee and would imitate, once again, the smell of its female.
|
